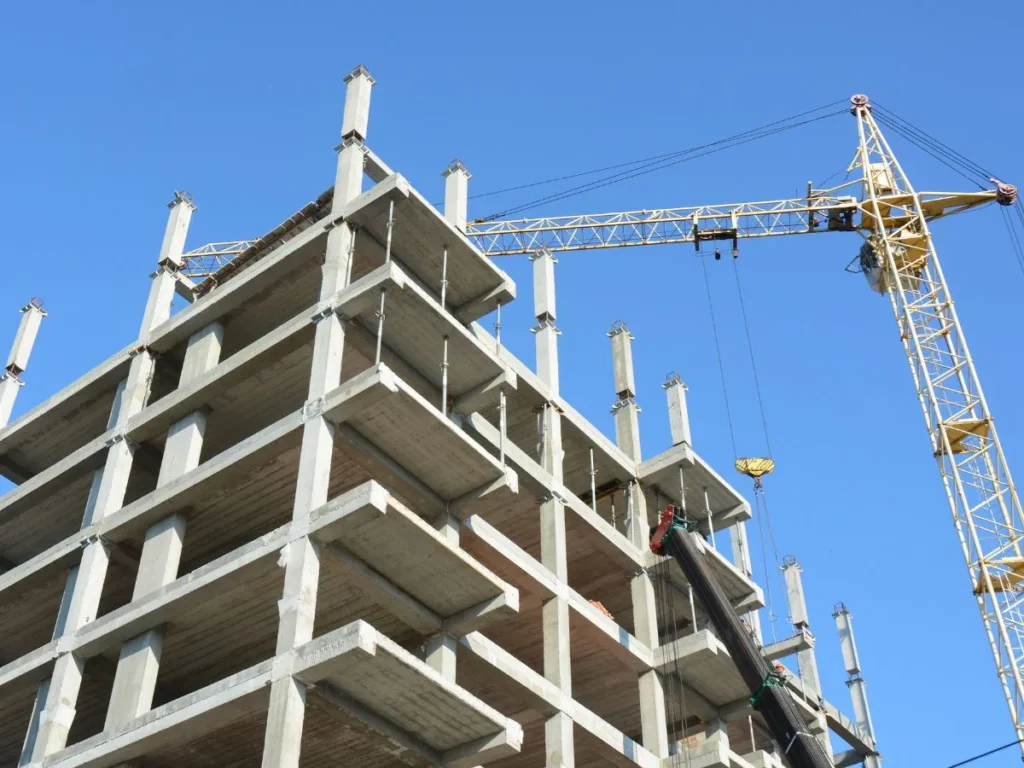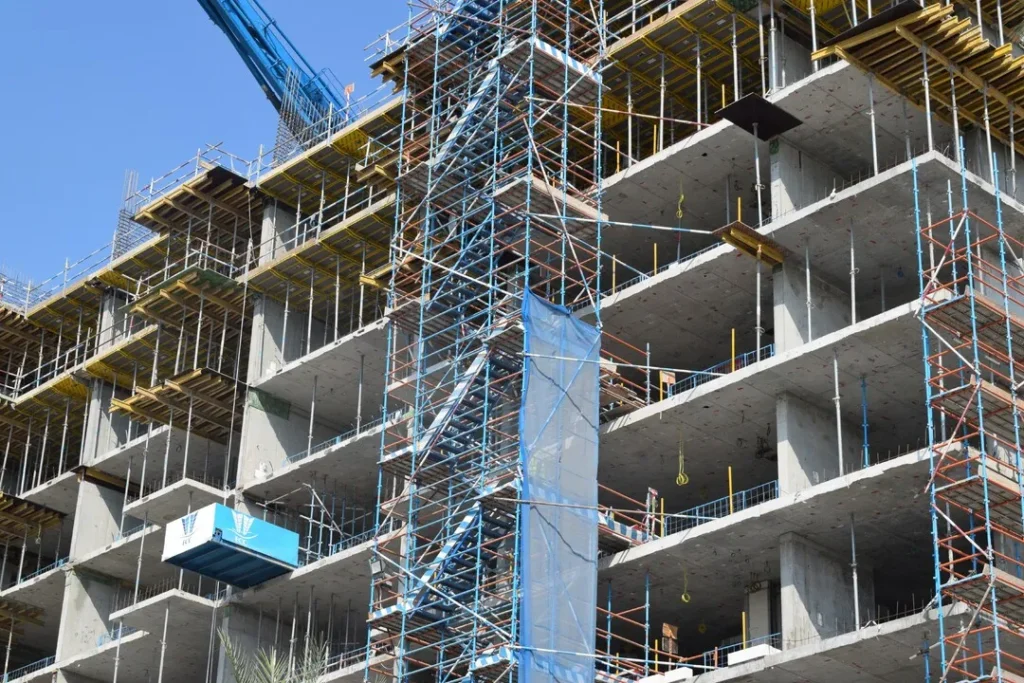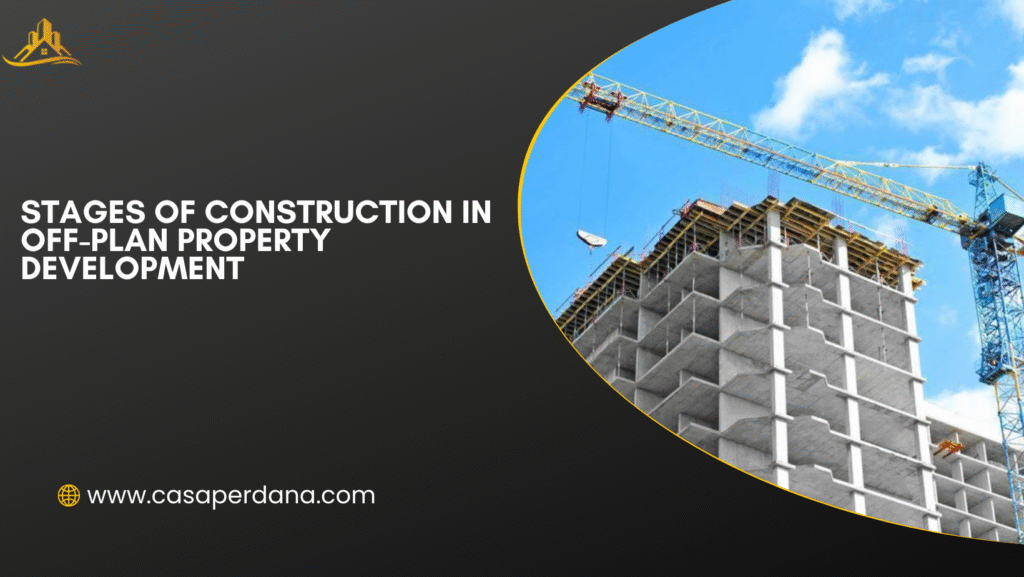Off-plan property development is one of the most attractive investment strategies in the real estate market.

It allows buyers to secure a property before construction is completed, often at a lower price than finished homes. Investors purchase units based on designs, architectural plans, and 3D models provided by the developer.
This method of purchase provides flexible payment options and the potential for property value appreciation before completion. However, investing in off-plan projects requires a clear understanding of the construction process.
Each stage plays a critical role in ensuring the safety, durability, and quality of the final property. By knowing what to expect from start to finish, investors gain confidence, minimize risks, and maximize returns.
The following stages outline the complete journey of off-plan property construction from site preparation to the final handover.
Stages of Construction in Off-Plan Property Development

Here are the stages of construction in off-plan property development:
Stage 1: Site Preparation and Groundwork
Construction begins with site preparation, where the land is cleared, leveled, and made ready for development. Engineers conduct soil tests to determine stability and strength.
Excavation and grading follow, ensuring a firm base for the foundation. Temporary site offices, storage facilities, and worker accommodations are also set up at this stage.
Proper groundwork is critical as it eliminates risks during construction and prevents structural problems later. It sets the tone for a smooth building process.
Stage 2: Foundation Construction
The foundation is the most crucial part of any building since it supports the entire structure. Builders use reinforced concrete to provide strength and durability.
Depending on soil conditions, developers may choose shallow or deep foundations. Engineers ensure that the foundation aligns perfectly with the design to avoid future issues.
During this stage, inspections are carried out to confirm compliance with safety standards and building codes. A strong foundation guarantees stability, protects against settlement, and secures long-term durability.
Stage 3: Structural Framework
At this point, the building begins to take shape. The structural framework includes beams, columns, and slabs that form the skeleton. This framework can be made of concrete or steel, depending on the design and requirements.
The framework supports the overall weight of the building and resists natural forces like wind and seismic movements. Accuracy and strength are essential in this stage to ensure safety. Once the structure is complete, construction progresses to wall building and roof installation.
Stage 4: Wall Construction and Roofing
Walls define the internal and external layout of the property. They provide insulation, privacy, and additional strength.
Developers may use bricks, blocks, or pre-cast panels depending on the specifications. After the walls are constructed, roofing follows immediately. The roof shields the property from harsh weather, enhances energy efficiency, and adds visual appeal.
Proper roofing installation prevents leaks, heat loss, and other long-term issues. A strong wall and roof system gives the property durability and architectural identity.
Stage 5: Electrical and Plumbing Installation
This stage focuses on integrating essential utilities into the property. Electricians install wiring, lighting points, and socket connections, while plumbers lay pipes for water supply, waste management, and drainage systems.
All fittings are tested to ensure safety and functionality before proceeding to the finishing stage. Proper execution at this point prevents costly modifications later.
Correct planning guarantees that the property is both functional and efficient. By embedding these systems early, developers avoid structural disruptions during later stages.
Stage 6: Interior and Exterior Finishing
The finishing stage brings the property to life and makes it market-ready. Interior works include plastering, flooring, tiling, ceilings, and painting. Exteriors are completed with cladding, painting, and landscaping to enhance curb appeal.
High-quality finishes not only improve aesthetics but also increase property value and durability. Attention to detail during this stage determines the overall satisfaction of buyers.
Developers often showcase near-complete homes to attract more investors. This stage is where design meets practicality, creating a livable environment.
Stage 7: Final Inspection and Handover
Before handover, developers conduct detailed inspections to identify and fix any defects. Buyers are also invited to inspect and confirm that the property meets expectations.
This stage ensures compliance with legal standards and construction quality. Once satisfied, the buyer receives legal ownership documents and keys to the property.
Transparency in this process builds trust between developers and buyers. A smooth handover not only marks the end of construction but also secures buyer confidence in the investment.
In conclusion, the stages of construction in off-plan property development provide a clear roadmap for buyers and investors. From site preparation to handover, each phase plays a critical role in ensuring quality and safety. By staying informed and monitoring progress, investors reduce risks and build confidence in their purchase.
Related Posts:



